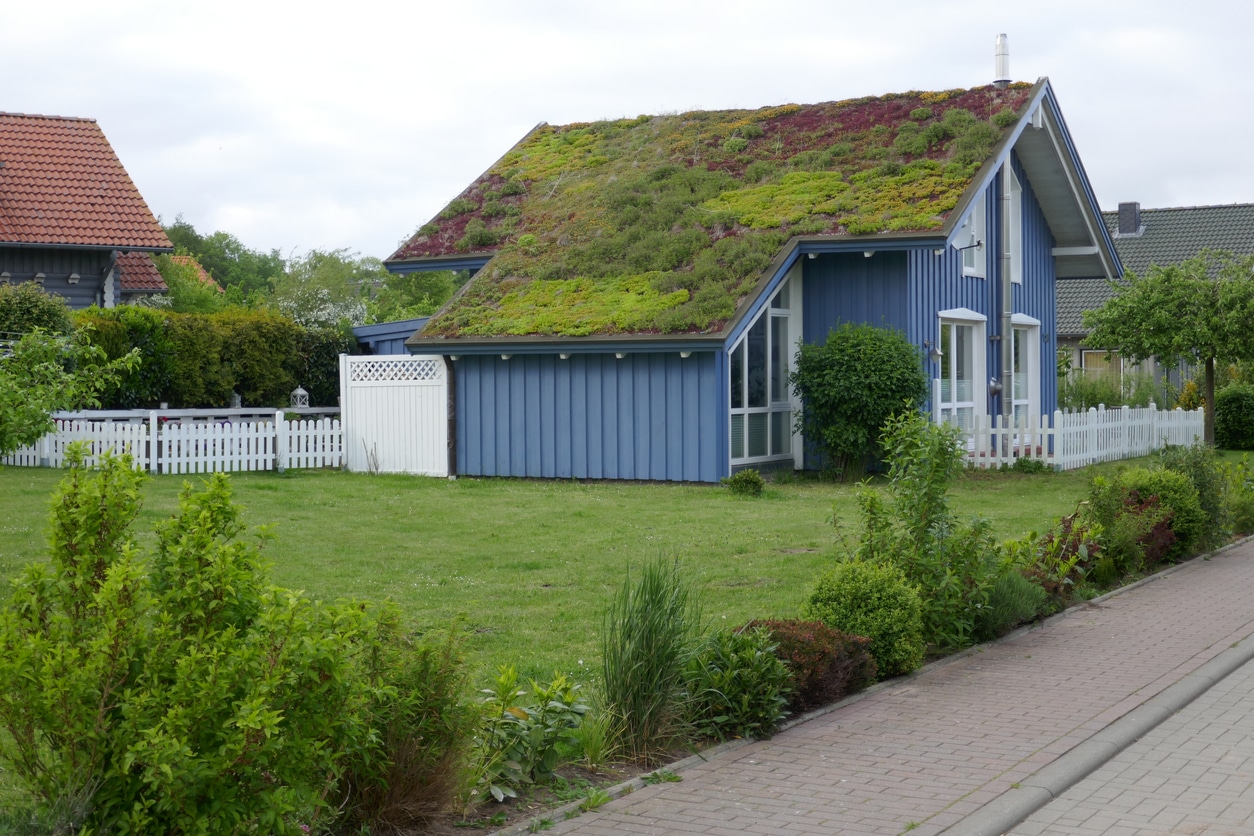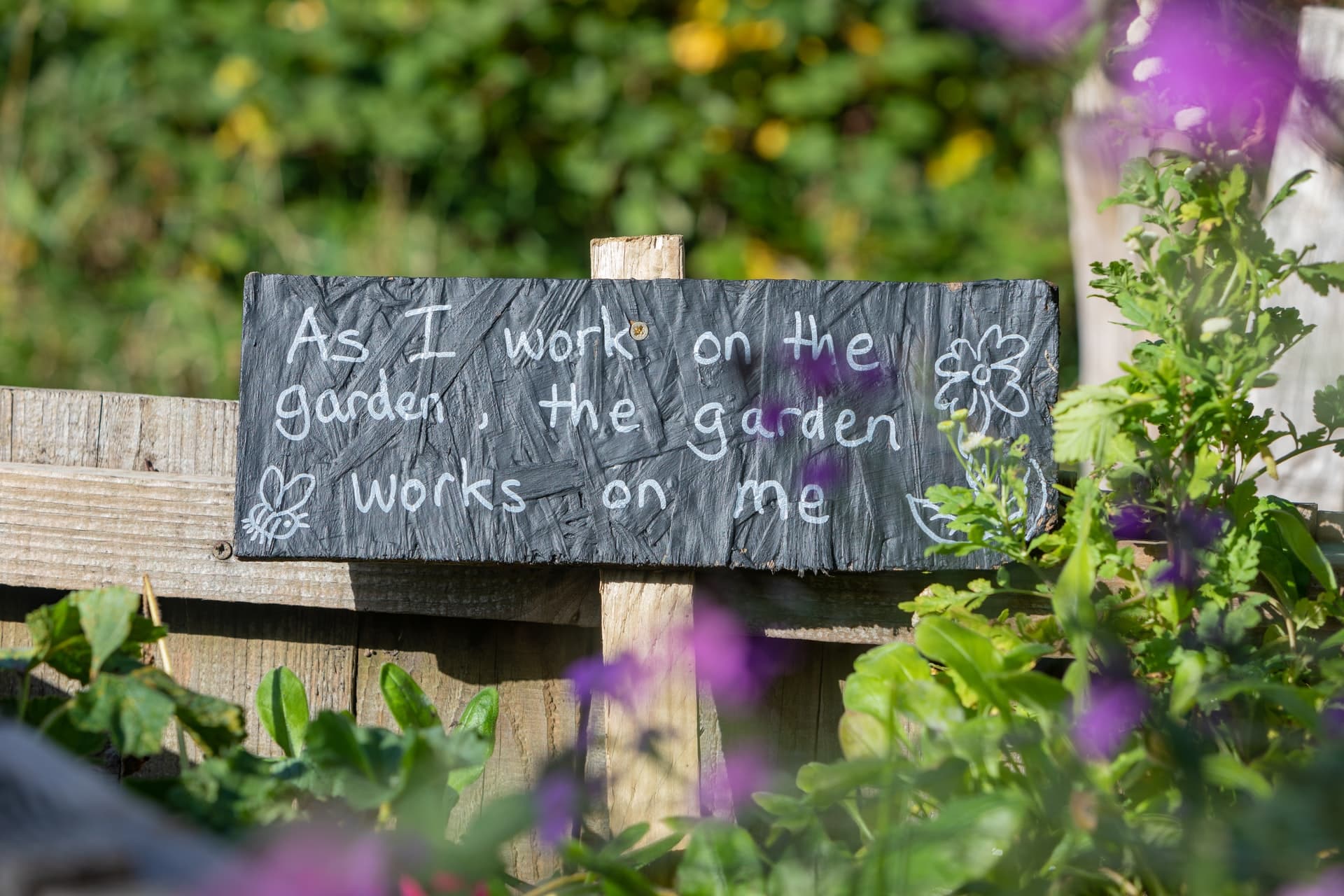
What Are the Requirements to Meet Passive Housing Standards?
Efficiency is on everyone’s minds as energy demand and utility bills increase. You can switch to LED lightbulbs and unplug electronics after using them, but how do you significantly impact your home’s power usage? One way is to follow passive housing standards. Here’s how to achieve this level of energy efficiency.
What Is a Passive House?
A passive house requires minimal power for heating and cooling throughout the year. The ecological footprint will be lower than homes of the same size because you’re drawing less electricity from the grid.
Passive houses are a relatively new concept dating to the 1980s. Bo Adamson, a Swedish engineer, and Wolfgang Feist, a German physicist, led a research team in 1988 to create the concept. Their building standards included sustainable materials, comfortable and healthy living, and no forced heat or air conditioning for most of the year.
What Are the Passive Housing Standards?
Feist and Adamson’s project was successful and led to their publication of passive housing standards in 1990. For over 30 years, these Passive House Institute principles have defined what you see in these sustainable buildings:
Space Heating and Cooling
The first standards refer to your space heating and cooling. Summers strain your air conditioning unit like winters use your heater. Passive house standards say your house can’t exceed more than 15 kilowatt-hours (kWh) per square meter of your living space. When peak demand arrives, the number changes to 10 watts (W).
The standard you need to follow for heating and cooling are the same — although you get more leeway with cooling when accounting for dehumidification. Those who live in coastal areas understand the dreadful humidity in the summer.
Primary Energy
This principle entails your energy demand for the entire house, including your HVAC unit. Your primary power usage will account for all appliances’ hot water and domestic electricity usage. Qualifying for a passive house means your home can’t exceed 120 kWh annually per square meter of living space.
Airtightness
Your passive house keeps the temperature comfortable all year, meaning the home can’t allow leaks through doors and windows. The airtightness principle means your house has a maximum average of 0.6 air changes per hour at 50 Pascals pressure.
Ventilation systems swap the current air with cleaner air if it detects a necessary change. Ideally, your home’s air stays healthy and comfortable and only needs changing once every two hours, meaning you’ll fall under 0.6 air swaps.
Thermal Comfort
The final standard comes with thermal comfort. This principle says each of your living spaces can’t exceed 25 degrees Celsius (77 degrees Fahrenheit) for more than 10% of the year. This standard may be difficult to achieve simultaneously with the others, if you live in a warmer climate.
How Can You Convert Your Home Into a Passive House?
Does a passive house sound like a place you’d like to live? The Passive House Institute’s principles may seem strict, but these five modifications can convert your home into one:
1. Solar Panels
The first step in creating a passive house is lowering energy consumption. Renewable power technology lets you generate electricity at home and reduce your dependence on the electrical grid.
Solar panels are among the most popular options for modern homeowners. These roofing systems draw power from the sun with photovoltaic cells and convert the energy into electricity. You’ll reduce your kilowatt-hours and save money with 60%-80% savings on your utility bills.
2. Energy-efficient Windows
Windows are essential to allow natural light and ventilation. Your bedroom windows may provide beautiful views when you wake up. However, they can become a liability if they’re not energy-efficient. For example, single-pane windows have inadequate insulation and leak air more often.
Get energy-efficient windows to maximize heating and cooling throughout the year. Triple-pane windows have three layers of glass and coating to reflect heat instead of allowing it inside your home. Windows can cause nearly half the heat loss during winter, so consider upgrading them.
3. Leaks
The airtightness metric is difficult to achieve if your house has tiny air leaks. You may have triple-pane windows, but one crack or gap can compromise your home. Inspect every door and window for holes leaking air and use caulk or weatherstripping to seal your home. These fixes will reduce air changes per hour and get you closer to passive housing.
4. Insulation
Summers are getting brutal, even in traditionally cooler places. Last July, London reached 104 F despite its northern maritime climate. Conversely, climate change is making winters colder across the country. These changes emphasize the need for insulation.
Insulation is necessary to protect your home from outside temperatures, so add it to your attic and walls. You can even insulate floors to prevent heat from escaping during the winter. More insulation means increased airtightness and decreased energy usage.
5. Appliances
Refrigerators and ovens are necessary for many households, but they’re responsible for increasing energy usage. You don’t have to live without appliances to have a passive house — but it helps to increase their energy efficiency.
Research appliances before buying and ensure the ones you get consume low energy. Search for the Energy Star logo to be sure your devices are energy-efficient. Energy Star requires all products with its label to meet EPA standards to protect the climate and save consumers money.
How Can You Make a New Home Passive?
Are you planning to build a new home soon? You’re in luck with these three ways to help make your new house passive.
1. Green Roof
Green roofs are an excellent alternative to solar panels to boost energy efficiency. Grass and vegetation cover the perimeter to absorb rainwater and provide insulation. The plants trap the sun’s warmth and lessen the heat island effect many homes deal with. Design a flat roof if you want to make tending the plants more accessible.
2. ICF Construction
Typical homes have concrete foundations and wood framing, but you risk consuming more materials than necessary. Instead, opt for insulated concrete forms (ICF) construction. This building idea uses hollow foam blocks filled with concrete to enhance insulation. ICF construction makes the airtightness standard more manageable because these blocks don’t allow air gaps.
3. Passive Solar
You can install energy-efficient appliances and windows, but you can significantly help your house by following passive solar design elements. These homes follow the sun’s patterns to optimize thermal power throughout the day.
For example, consider where the windows are around your house. Installing south-facing windows means your home naturally stays warmer during the winter and cooler in the summer. Other passive solar design elements include using trees for shade and increasing ventilation.
Making Your Home a Passive House
Passive houses are a win-win for homeowners. They lower utility bills and reduce your carbon footprint to help the planet. Use these passive housing tips to fortify your home and make it more comfortable for your family.



Post a comment